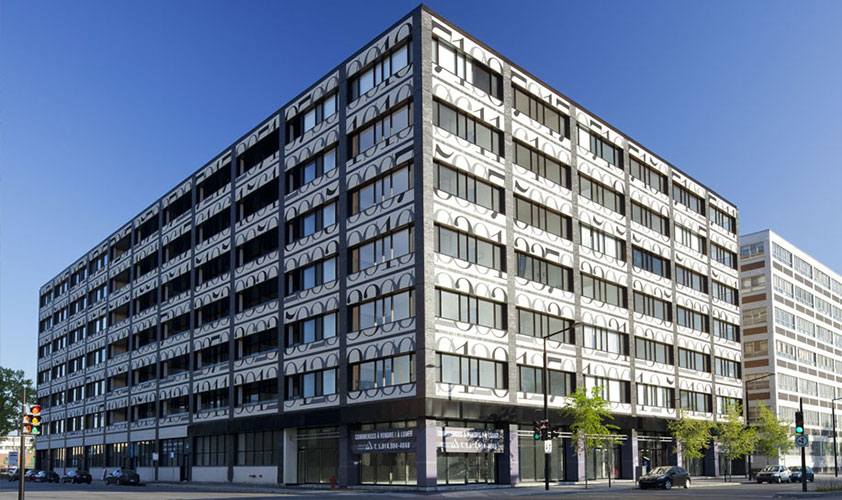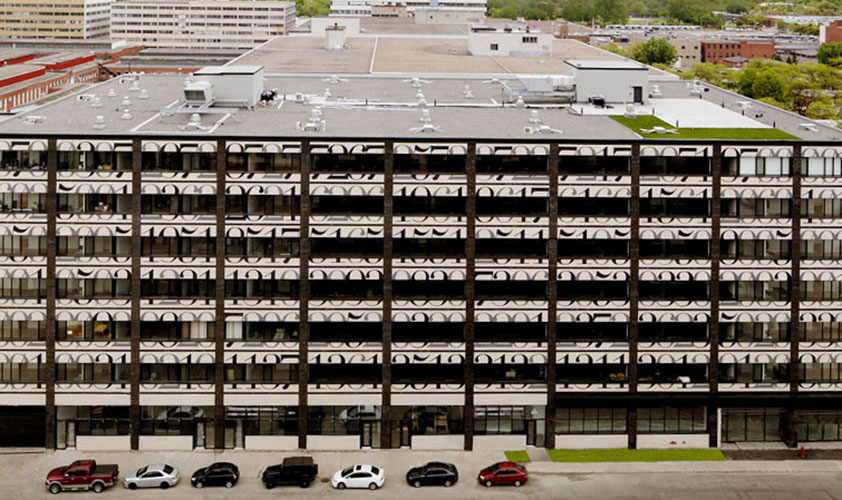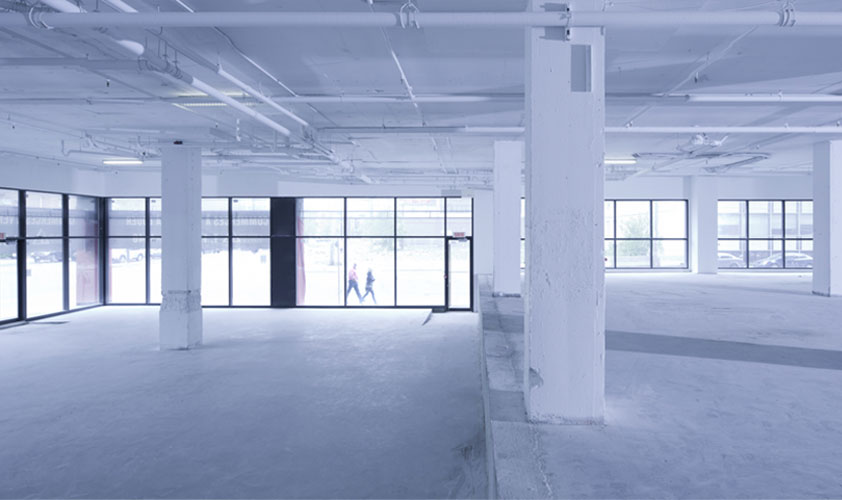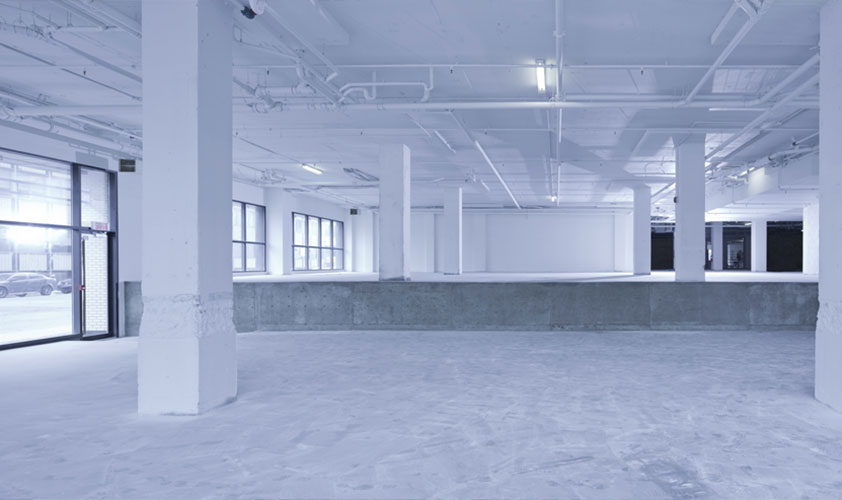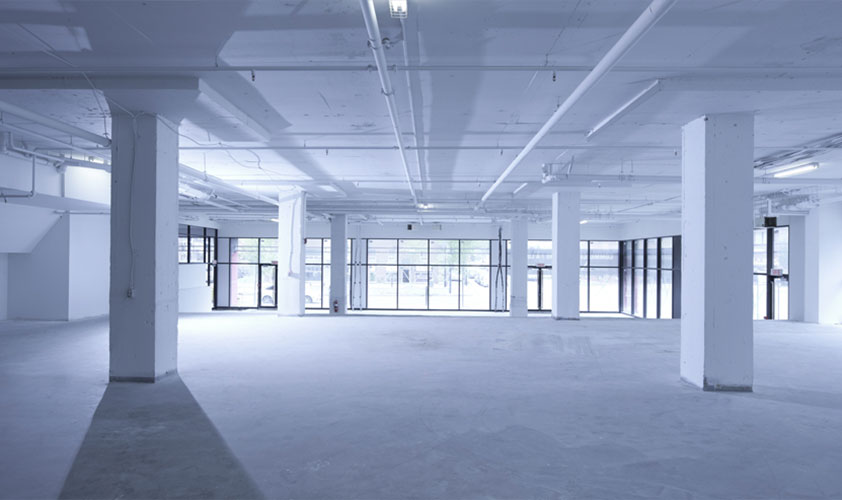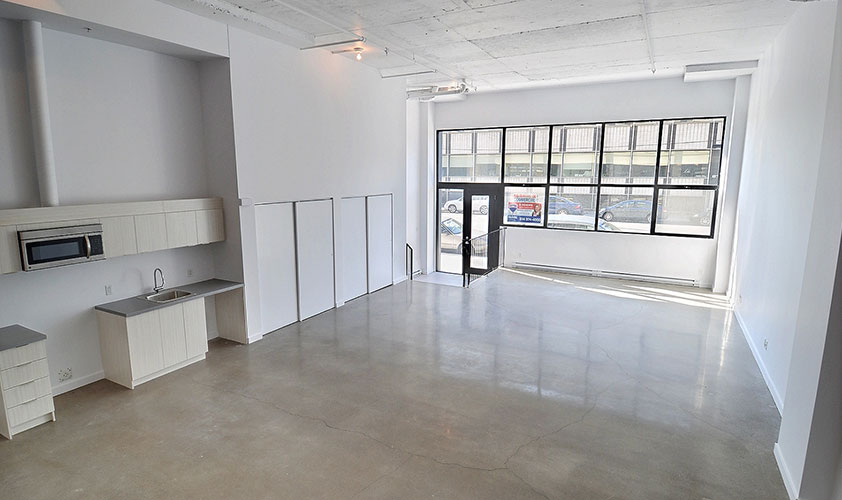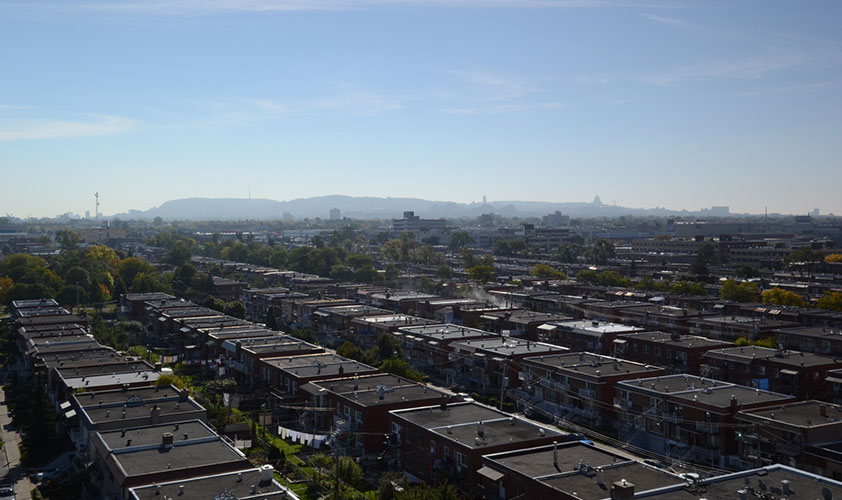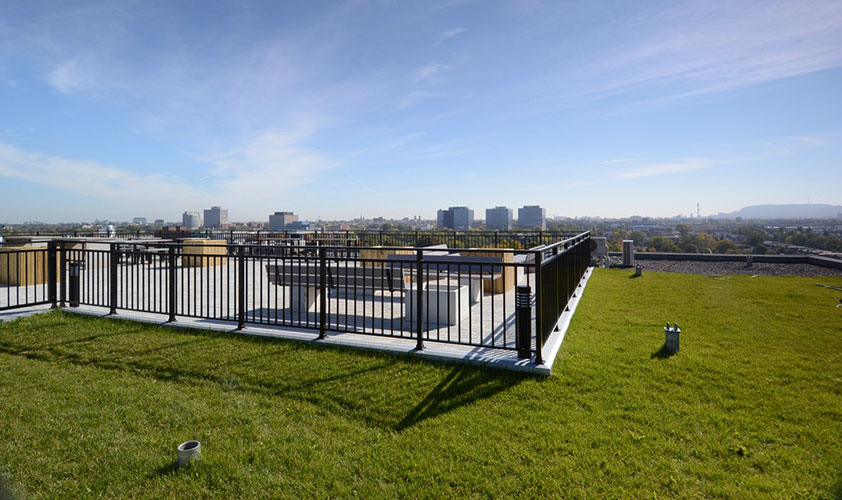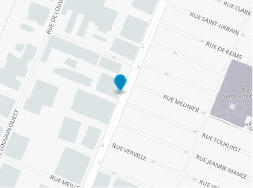
125
125 Chabanel
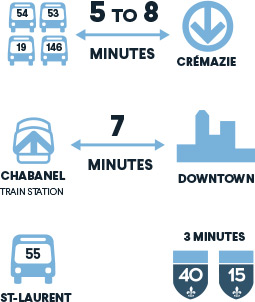
With direct access from Chabanel Street and Esplanade Avenue, the ground floor offers 27,800 square feet of quality commercial space and six lofts for sale or rent suitable for residential, loft-office or artist-studio.
Configuration flexibility means that the commercial space can be subdivided as needed. The building’s upper floors house 192 residential condominium lofts. A former industrial building that has had a complete modern retrofit, the property maintains respect for its history and surrounding environment, and has won several design prizes.
Co-create your dream at 125 Chabanel!
Building Factsheet
- Complete renovation: 2013
- Rentable Area on the ground floor: 27,800 square feet for commercial and six lofts of 1,350 square feet each for office, home or artist studio
- Loading dock available
- Window frontage height: 11 feet
- Ceiling height: 11 feet 6 inches to 16 feet
- Heating: Electric
- Air Conditioning: Central
- Computerized control system for lighting, heating and air conditioning
- Fire Prevention: Sprinkler system and central alarm
- Concrete structure
- Siding: curtain wall, bricks and windows
- Parking: Interior and exterior
- Sustainable development: Recycling and energy savings program
- Use: Commercial front on Chabanel side, and lofts for office, residence or artist studio on Esplanade Avenue side
- Space availability: Upon request

